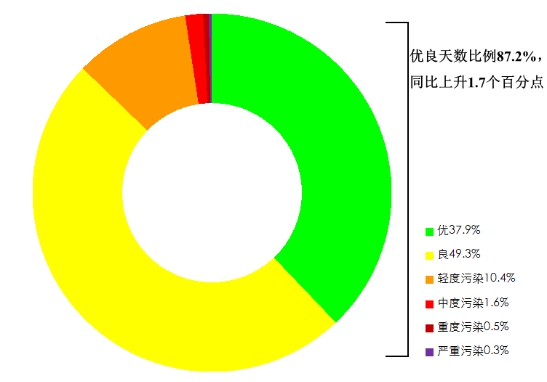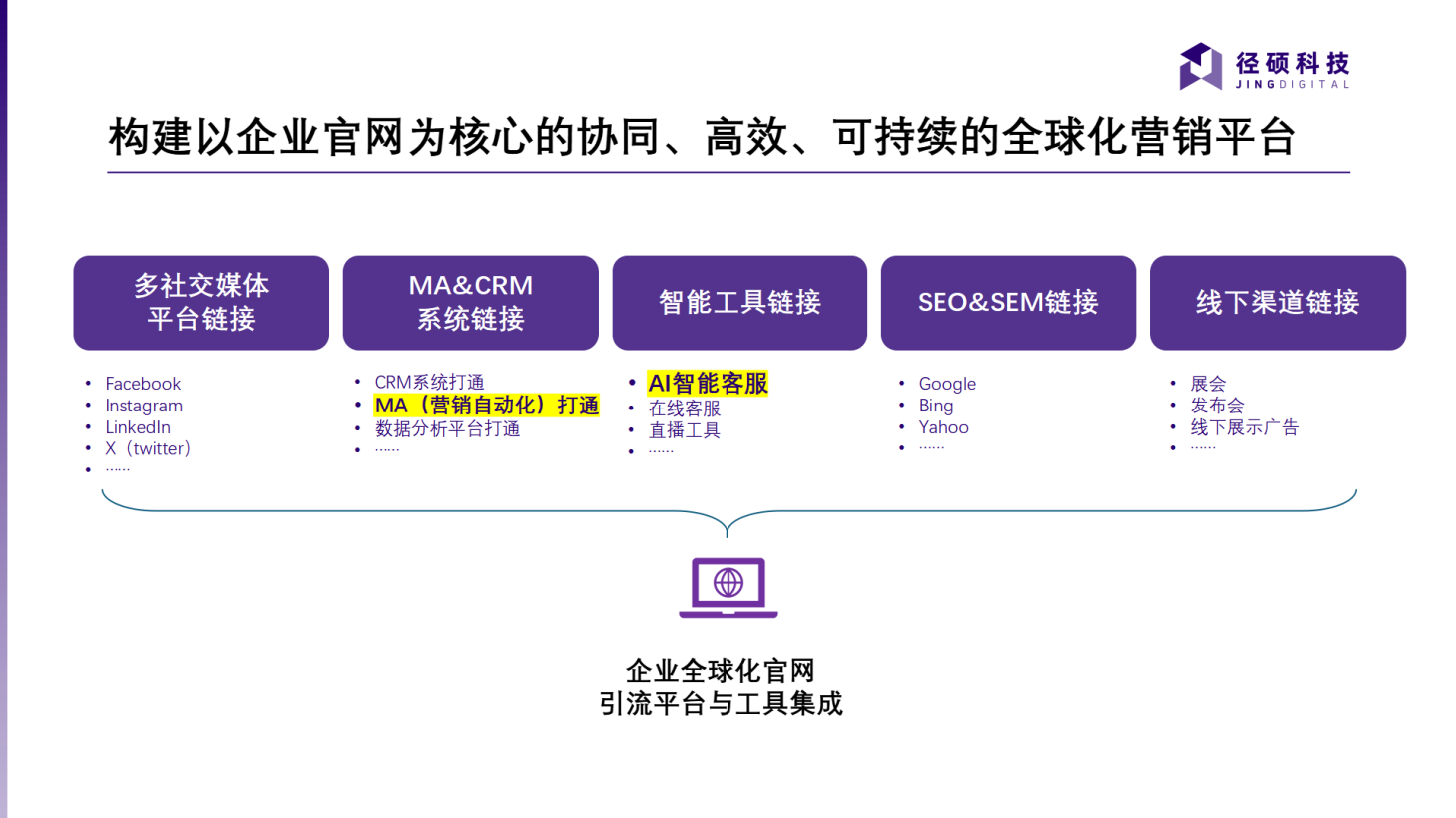 位于北京国贸CBD的高层写字楼中,AYZ STUDI O为一家年轻的咨询公司完成了新办公室的建造。与传统办公项目不同,材料的创造力与愉悦睿智的当代文人生活被整合进空间,使其拥有了强烈的表达力与感染力。在视野绝佳的落地窗前,CBD棱角分明的城市轮廓线与办公空间形成了张弛有度的拼贴连接。
In the China World Trade Center Tower III, a 74-story skyscraper in Beijing, AYZ STUDI O architectural design team completed a new office for a young consulting company. Unlike traditional office,the creative materials and the pleasant and wise contemporary literati lifestyle were integrated into the space, giving it a strong expressive and appealing sense.Viewed through the floor-to-ceiling windows, the angular urban outline of CBD was connected with the office space in a relaxing collage way.
智 / Wisdom
-柔软的空间动线
Soft Space Walking Paths
子曰: 饭疏食,饮水,曲肱而枕之,乐亦在其中矣。不义而富且贵,于我如浮云。
Confucius said: It is happiness to eat simple food, drink water and sleep with head on the arms as pillow. The unjust wealth and fame are meaningless like clouds to me.
位于北京国贸CBD的高层写字楼中,AYZ STUDI O为一家年轻的咨询公司完成了新办公室的建造。与传统办公项目不同,材料的创造力与愉悦睿智的当代文人生活被整合进空间,使其拥有了强烈的表达力与感染力。在视野绝佳的落地窗前,CBD棱角分明的城市轮廓线与办公空间形成了张弛有度的拼贴连接。
In the China World Trade Center Tower III, a 74-story skyscraper in Beijing, AYZ STUDI O architectural design team completed a new office for a young consulting company. Unlike traditional office,the creative materials and the pleasant and wise contemporary literati lifestyle were integrated into the space, giving it a strong expressive and appealing sense.Viewed through the floor-to-ceiling windows, the angular urban outline of CBD was connected with the office space in a relaxing collage way.
智 / Wisdom
-柔软的空间动线
Soft Space Walking Paths
子曰: 饭疏食,饮水,曲肱而枕之,乐亦在其中矣。不义而富且贵,于我如浮云。
Confucius said: It is happiness to eat simple food, drink water and sleep with head on the arms as pillow. The unjust wealth and fame are meaningless like clouds to me.
 在全新的办公场所中,密集排布的传统办公区消失殆尽,以入口茶水区为中心的多条动线实现了跨功能区协调性。
In the brand-new office space, the traditional densely arranged working areas disappeared. Instead, multiple walking paths centered on the tea area at entrance achieved cross-functional coordination.
在全新的办公场所中,密集排布的传统办公区消失殆尽,以入口茶水区为中心的多条动线实现了跨功能区协调性。
In the brand-new office space, the traditional densely arranged working areas disappeared. Instead, multiple walking paths centered on the tea area at entrance achieved cross-functional coordination.



 跟随山石纹理的曲面墙可以单独直达会客区和董事长办公室,两个区域共同占据北侧视野最开阔的120㎡。会议室与董事长办公室连通,而茶室与会议室作为公共活动区与茶水区相对而设,玻璃幕墙将其景观纳入到同一个更大的视野当中。
Following the rock-textured curved wall, there were the meeting area and the chairman s office, both of which occupied 120 square meters with the widest view on the north side. The meeting room was connected to the chairman s office, and the tea room and meeting room as a public activity area were set opposite to the tea area. The glass curtain wall brought the landscape into a larger view.
跟随山石纹理的曲面墙可以单独直达会客区和董事长办公室,两个区域共同占据北侧视野最开阔的120㎡。会议室与董事长办公室连通,而茶室与会议室作为公共活动区与茶水区相对而设,玻璃幕墙将其景观纳入到同一个更大的视野当中。
Following the rock-textured curved wall, there were the meeting area and the chairman s office, both of which occupied 120 square meters with the widest view on the north side. The meeting room was connected to the chairman s office, and the tea room and meeting room as a public activity area were set opposite to the tea area. The glass curtain wall brought the landscape into a larger view.

 位于南侧的公共办公区与两个独立办公区既可以通过进入后的常规动线沿曲面墙抵达,同时在走廊上向外打开的门扇提供了另一条快速进入的捷径。
Except for the regular traffic line along the curved wall, the public working area and the two independent offices on the south could be reached by the door opened outward in the corridor as a shortcut.
中心茶水区作为交通枢纽将空间编织贯通起来,几乎全开放的功能区在关联中酝酿出恰好的凝聚力,松弛的睿智氛围使整个空间呈现出柔软的理性。
The central tea area, as a transportation hub, connected the entire space. The almost fully open functional space enhanced the cohesiveness of staff, and the relaxed and wise atmosphere made the whole space appear soft and rational.
楽 / Delight
-消弭公私社交边界
Eliminate Public-Private Boundaries
子曰: 知之者不如好之者,好之者不如乐之者。
Confucius said: Knowing it is not as good as loving it; loving it is not as good as delighting in it.
位于南侧的公共办公区与两个独立办公区既可以通过进入后的常规动线沿曲面墙抵达,同时在走廊上向外打开的门扇提供了另一条快速进入的捷径。
Except for the regular traffic line along the curved wall, the public working area and the two independent offices on the south could be reached by the door opened outward in the corridor as a shortcut.
中心茶水区作为交通枢纽将空间编织贯通起来,几乎全开放的功能区在关联中酝酿出恰好的凝聚力,松弛的睿智氛围使整个空间呈现出柔软的理性。
The central tea area, as a transportation hub, connected the entire space. The almost fully open functional space enhanced the cohesiveness of staff, and the relaxed and wise atmosphere made the whole space appear soft and rational.
楽 / Delight
-消弭公私社交边界
Eliminate Public-Private Boundaries
子曰: 知之者不如好之者,好之者不如乐之者。
Confucius said: Knowing it is not as good as loving it; loving it is not as good as delighting in it.
 虽然业主面向的客户多来自传统行业精英群体,但办公空间仍决定以更年轻的姿态向外输出其理念和经营策略,走出刻板的安全地带之后,迎来愉悦。无论从室内主色调、空间总体氛围亦或是AYZ STUDI O想表达的态度,灵感均注入自然乐趣。
Although most of the clients targeted by the owners came from the elite of traditional industries, the office design insisted to showcase its ideas and business strategies in a younger manner. After getting out of the rigid safety zone, it would usher in joy. Whether from the space palette, the overall atmosphere, or the attitude that AYZ STUDI O wanted to express, the inspiration was infused with nature and delight.
虽然业主面向的客户多来自传统行业精英群体,但办公空间仍决定以更年轻的姿态向外输出其理念和经营策略,走出刻板的安全地带之后,迎来愉悦。无论从室内主色调、空间总体氛围亦或是AYZ STUDI O想表达的态度,灵感均注入自然乐趣。
Although most of the clients targeted by the owners came from the elite of traditional industries, the office design insisted to showcase its ideas and business strategies in a younger manner. After getting out of the rigid safety zone, it would usher in joy. Whether from the space palette, the overall atmosphere, or the attitude that AYZ STUDI O wanted to express, the inspiration was infused with nature and delight.



 更为简洁的会议室、围合的圆形讨论区以及当代化的东方茶室提供了空间中三个层次的社交场所,公私间的明确壁垒消弭,旨在更自在的社交方式可以随时发生。
The more concise meeting room, enclosed circular discussion area, and contemporary oriental tea room provided three levels of social spaces. The boundary between public and private areas was eliminated, and a more comfortable way of socializing could happen there at any time.
更为简洁的会议室、围合的圆形讨论区以及当代化的东方茶室提供了空间中三个层次的社交场所,公私间的明确壁垒消弭,旨在更自在的社交方式可以随时发生。
The more concise meeting room, enclosed circular discussion area, and contemporary oriental tea room provided three levels of social spaces. The boundary between public and private areas was eliminated, and a more comfortable way of socializing could happen there at any time.


 自然肌理转化成材质纹理与印花,通过石材、肌理布以及小型景观呈现。这些趋向自然野生的设计插入空间,亦不去做东西方的明确指向,既有曲面和平面铺陈的大写意趣,也有见微知著的草木山石,在同一空间里形成疏阔愉悦的办公生态,提供一个更有益于创意发生的高效工作场所。
Transformed from natural textures, the material veins and patterns were presented through stone, textured cloth and micro landscape. These designs that tended to be natural and wild were inserted into the space, creating an interesting freehand style of curved and plane surfaces. Together with the insightful vegetation and rocks, the design formed a balanced office ecology and provided an efficient workplace that was conducive to creativity.
和 / Harmony
-亚克力与东方水墨
Acrylic and Oriental Ink Painting
子曰: 礼之用,和为贵。先王之道,斯为美。小大由之,有所不行。知和而和,不以礼节之,亦不可行也。
Confucius said: In using ritual,harmony should be valued.The Way of the former kings from this got its beauty. Both small matters and great depend upon it. If things go amiss, he who knows the harmony will be able to attune them. But if harmony itself is not modulated by ritual, things will still go amiss.
自然肌理转化成材质纹理与印花,通过石材、肌理布以及小型景观呈现。这些趋向自然野生的设计插入空间,亦不去做东西方的明确指向,既有曲面和平面铺陈的大写意趣,也有见微知著的草木山石,在同一空间里形成疏阔愉悦的办公生态,提供一个更有益于创意发生的高效工作场所。
Transformed from natural textures, the material veins and patterns were presented through stone, textured cloth and micro landscape. These designs that tended to be natural and wild were inserted into the space, creating an interesting freehand style of curved and plane surfaces. Together with the insightful vegetation and rocks, the design formed a balanced office ecology and provided an efficient workplace that was conducive to creativity.
和 / Harmony
-亚克力与东方水墨
Acrylic and Oriental Ink Painting
子曰: 礼之用,和为贵。先王之道,斯为美。小大由之,有所不行。知和而和,不以礼节之,亦不可行也。
Confucius said: In using ritual,harmony should be valued.The Way of the former kings from this got its beauty. Both small matters and great depend upon it. If things go amiss, he who knows the harmony will be able to attune them. But if harmony itself is not modulated by ritual, things will still go amiss.
 东方水墨叠加亚克力渐变板的艺术装置在空间多处出现,经过叠加的艺术品被部分 上色 ,海天沙石呼之欲出,想象力似乎突然被撕扯开,绵延至无限。
The art installations of oriental ink painting superimposed by acrylic gradient board decorated the space. The superimposed artwork was partially colored by the acrylic, creating a vivid scene of the sea, sky, sand and rocks ready to come out. Thus, the infinite imagination came into being.
在格式塔心理学逻辑中有这样的解析 当我们看到事物的多组信息时,会自动识别并分别设想每组信息的完整形象,使具有深度的物件的各个方向被压缩,形成浅空间,比如立体主义绘画的诞生。这种叠加则像是浅空间的反向延展,在时间和空间的维度上打开了三维想象。在办公空间中,它以这种张力传达出突破边界却又合而为一的理念。
Through Gestalt psychology, when people see multiple sets of information, they will automatically recognize and respectively imagine the complete image of each set of information, so that the various directions of the objects with depth are compressed to form a shallow space; for example, the birth of cubist painting. This kind of superposition was just like the reverse extension of shallow space, opening up three-dimensional imagination in terms of time and space. In the office space, it conveyed the concept of breaking through boundaries and becoming one with this tension.
东方水墨叠加亚克力渐变板的艺术装置在空间多处出现,经过叠加的艺术品被部分 上色 ,海天沙石呼之欲出,想象力似乎突然被撕扯开,绵延至无限。
The art installations of oriental ink painting superimposed by acrylic gradient board decorated the space. The superimposed artwork was partially colored by the acrylic, creating a vivid scene of the sea, sky, sand and rocks ready to come out. Thus, the infinite imagination came into being.
在格式塔心理学逻辑中有这样的解析 当我们看到事物的多组信息时,会自动识别并分别设想每组信息的完整形象,使具有深度的物件的各个方向被压缩,形成浅空间,比如立体主义绘画的诞生。这种叠加则像是浅空间的反向延展,在时间和空间的维度上打开了三维想象。在办公空间中,它以这种张力传达出突破边界却又合而为一的理念。
Through Gestalt psychology, when people see multiple sets of information, they will automatically recognize and respectively imagine the complete image of each set of information, so that the various directions of the objects with depth are compressed to form a shallow space; for example, the birth of cubist painting. This kind of superposition was just like the reverse extension of shallow space, opening up three-dimensional imagination in terms of time and space. In the office space, it conveyed the concept of breaking through boundaries and becoming one with this tension.


 暮色降临,城市与空间对望,玻璃幕墙恰好成为一块巨型亚克力板,为彼此罩上一层色彩,可能性开始向无限处延展。
When the night falls, the glass curtain wall happens to become a giant acrylic panel to connect the city and interior space, as if enveloped with a layer of color, extending the possibilities to infinity.
项目信息
项目名称:国贸三期办公
地点:北京市朝阳区建国门外大街1号国贸三期A座
类型:办公
面积:670㎡
设计机构:AYZ STUDI O
设计总监:姜辉 WWW.ANYUEZHAI.COM
设计主案:王婉晴
深化设计团队:白金 /龙逸飞
摄影:宋昱明
项目策划:楽品牌策略机构
Project information
Project name: Office in China World Trade Center Tower III
Location:Block A, China World Trade Center Tower III, No. 1 Jianguomenwai Street, Chaoyang District, Beijing
Project type: Office
Area:670㎡
Design agency:AYZ STUDI O
Design Director: Jiang Hui WWW.ANYUEZHAI.COM
Chief Designer: Wang Wanqing
Deepening design team: Bai Jin / Long Yifei
Photography: Song Yuming
Brand Planer: LeLe Branding
暮色降临,城市与空间对望,玻璃幕墙恰好成为一块巨型亚克力板,为彼此罩上一层色彩,可能性开始向无限处延展。
When the night falls, the glass curtain wall happens to become a giant acrylic panel to connect the city and interior space, as if enveloped with a layer of color, extending the possibilities to infinity.
项目信息
项目名称:国贸三期办公
地点:北京市朝阳区建国门外大街1号国贸三期A座
类型:办公
面积:670㎡
设计机构:AYZ STUDI O
设计总监:姜辉 WWW.ANYUEZHAI.COM
设计主案:王婉晴
深化设计团队:白金 /龙逸飞
摄影:宋昱明
项目策划:楽品牌策略机构
Project information
Project name: Office in China World Trade Center Tower III
Location:Block A, China World Trade Center Tower III, No. 1 Jianguomenwai Street, Chaoyang District, Beijing
Project type: Office
Area:670㎡
Design agency:AYZ STUDI O
Design Director: Jiang Hui WWW.ANYUEZHAI.COM
Chief Designer: Wang Wanqing
Deepening design team: Bai Jin / Long Yifei
Photography: Song Yuming
Brand Planer: LeLe Branding
 姜輝
室内建筑设计师
新文人主义生活美学品牌 羽ASPLUME创始人
安悦宅建筑设计事务所、AYZ STUDI O创始人
2007年由姜辉先生创立的生活美学品牌 羽ASPLUME,下设安悦宅建筑设计事务所和AYZ STUDI O。
AYZ STUDI O以Arc曲线、Yin-Yang阴阳、Zen禅三维要素为商业品牌制定设计策略,重建人与空间的关系,成就趋向完整的场所。
他从传统文化根基出发,用独有的设计手法,多维度打造适合东方精英人群特质的生活和工作环境。主持设计了包括沈阳绿地国宾府样板间,杭州万融城营销中心,四川成都麓湖系列样板间,南京十竹斋,绿城常州生活馆,绿城法式系列样板间,万科北京城市中心,联想无人店等众多地产发展商和企业家的相关产业空间。
In 2007, the literati living aesthetics brand Yu AS PLUME was established by Mr. Jiang Hui, consisted of two branches as AnYueZhai Architectural Design Firm and AYZ STUDI O.
Featured the design strategy of Arc, Yin-Yang and Zen for commercial brands, AYZ STUDI O rebuilds the relationship between people and space to achieve a more complete place.
Starting from a traditional cultural foundation, Hui uses unique design techniques to create a multi-dimensional living and working environment suitable for the eastern elite. He has designed for many real estate developers and entrepreneurs and his recent works include the Shenyang Greenland State Guest Mansion model room, the Hangzhou Wanrong City Sales Center, the Sichuan Chengdu Luhu series model room, Nanjing Shizhuzhai, the Green Life Experience Pavilion, the Green City French series model room, the Vanke Beijing City Center, the Lenovo Automated Shop, etc.
姜輝
室内建筑设计师
新文人主义生活美学品牌 羽ASPLUME创始人
安悦宅建筑设计事务所、AYZ STUDI O创始人
2007年由姜辉先生创立的生活美学品牌 羽ASPLUME,下设安悦宅建筑设计事务所和AYZ STUDI O。
AYZ STUDI O以Arc曲线、Yin-Yang阴阳、Zen禅三维要素为商业品牌制定设计策略,重建人与空间的关系,成就趋向完整的场所。
他从传统文化根基出发,用独有的设计手法,多维度打造适合东方精英人群特质的生活和工作环境。主持设计了包括沈阳绿地国宾府样板间,杭州万融城营销中心,四川成都麓湖系列样板间,南京十竹斋,绿城常州生活馆,绿城法式系列样板间,万科北京城市中心,联想无人店等众多地产发展商和企业家的相关产业空间。
In 2007, the literati living aesthetics brand Yu AS PLUME was established by Mr. Jiang Hui, consisted of two branches as AnYueZhai Architectural Design Firm and AYZ STUDI O.
Featured the design strategy of Arc, Yin-Yang and Zen for commercial brands, AYZ STUDI O rebuilds the relationship between people and space to achieve a more complete place.
Starting from a traditional cultural foundation, Hui uses unique design techniques to create a multi-dimensional living and working environment suitable for the eastern elite. He has designed for many real estate developers and entrepreneurs and his recent works include the Shenyang Greenland State Guest Mansion model room, the Hangzhou Wanrong City Sales Center, the Sichuan Chengdu Luhu series model room, Nanjing Shizhuzhai, the Green Life Experience Pavilion, the Green City French series model room, the Vanke Beijing City Center, the Lenovo Automated Shop, etc.
推荐阅读:




0 留言